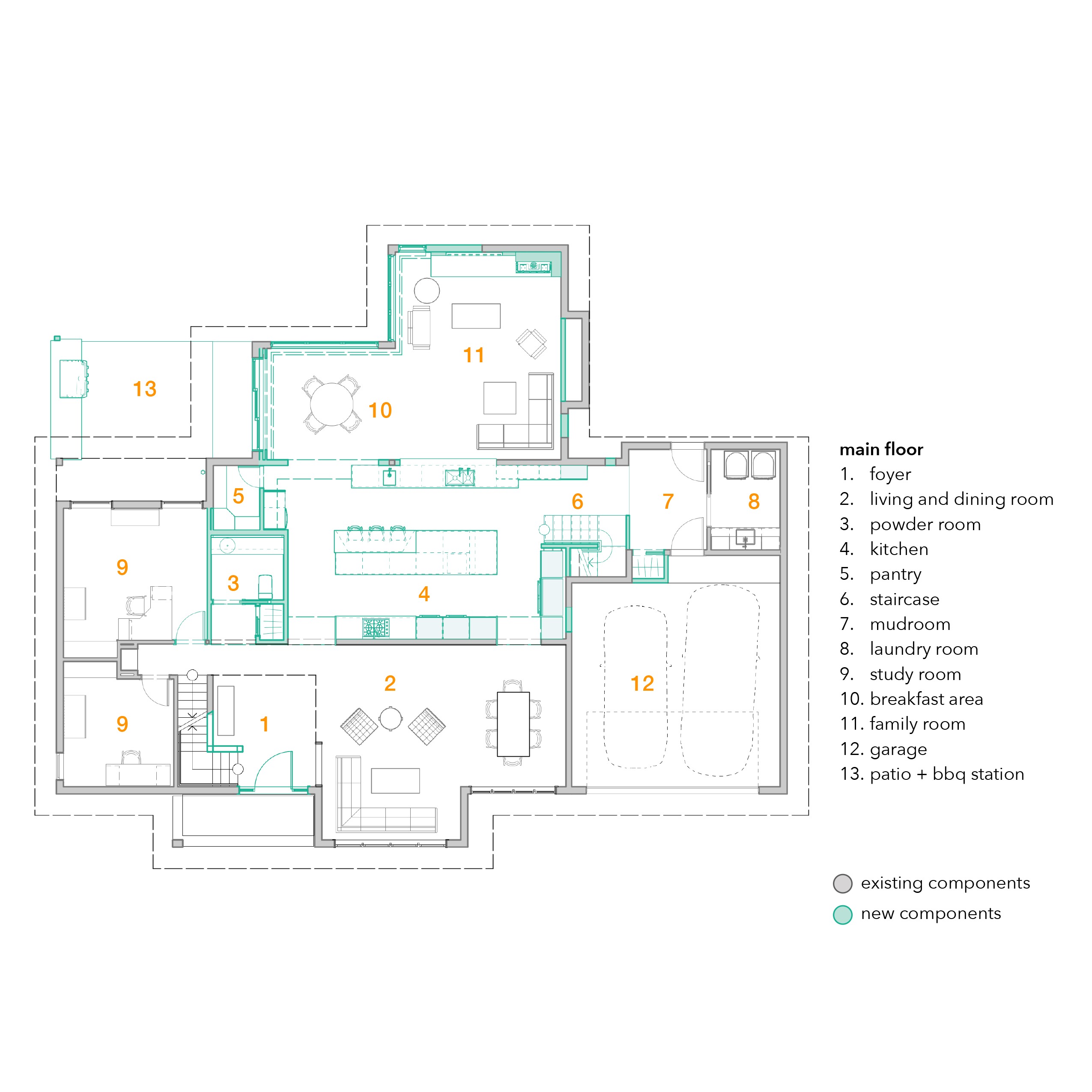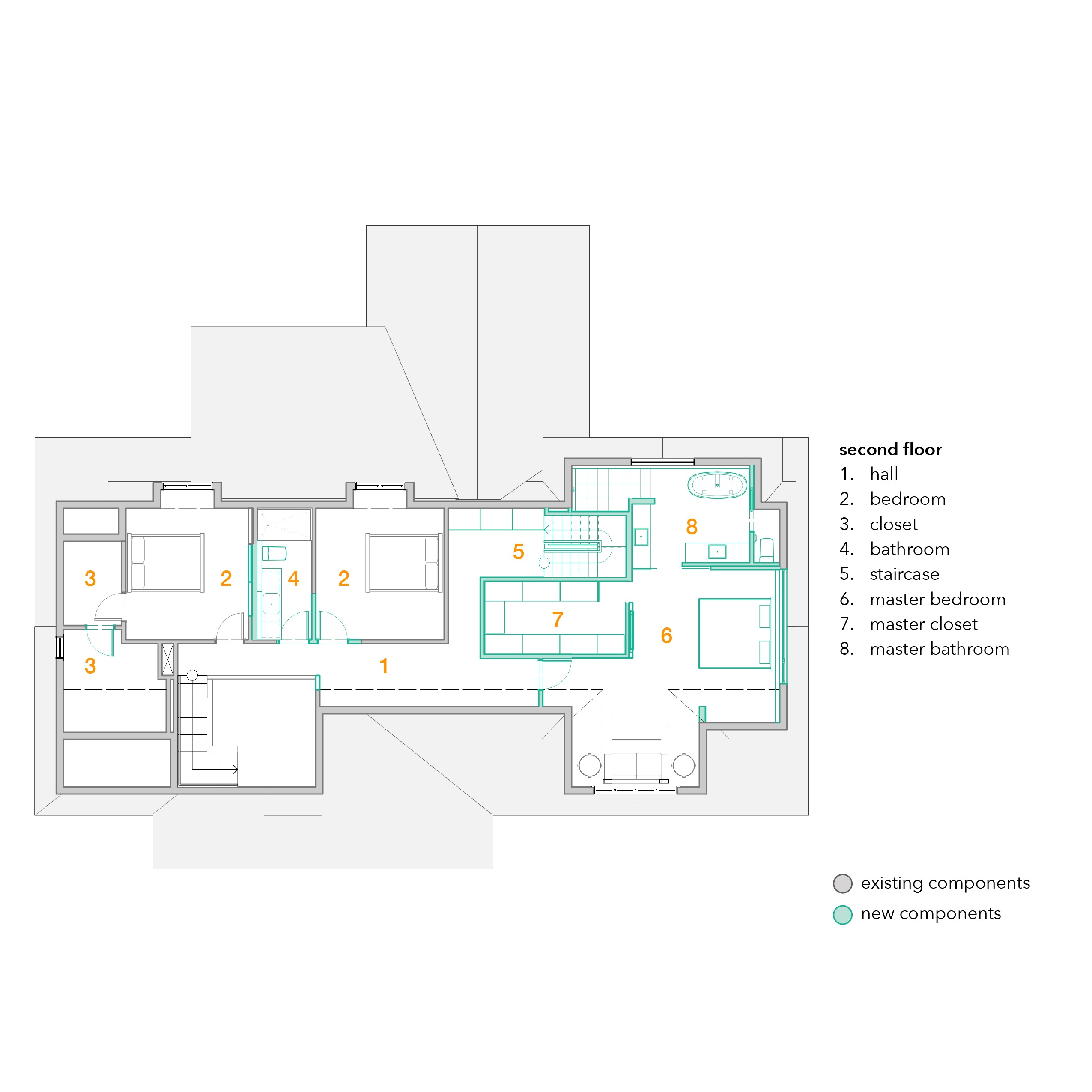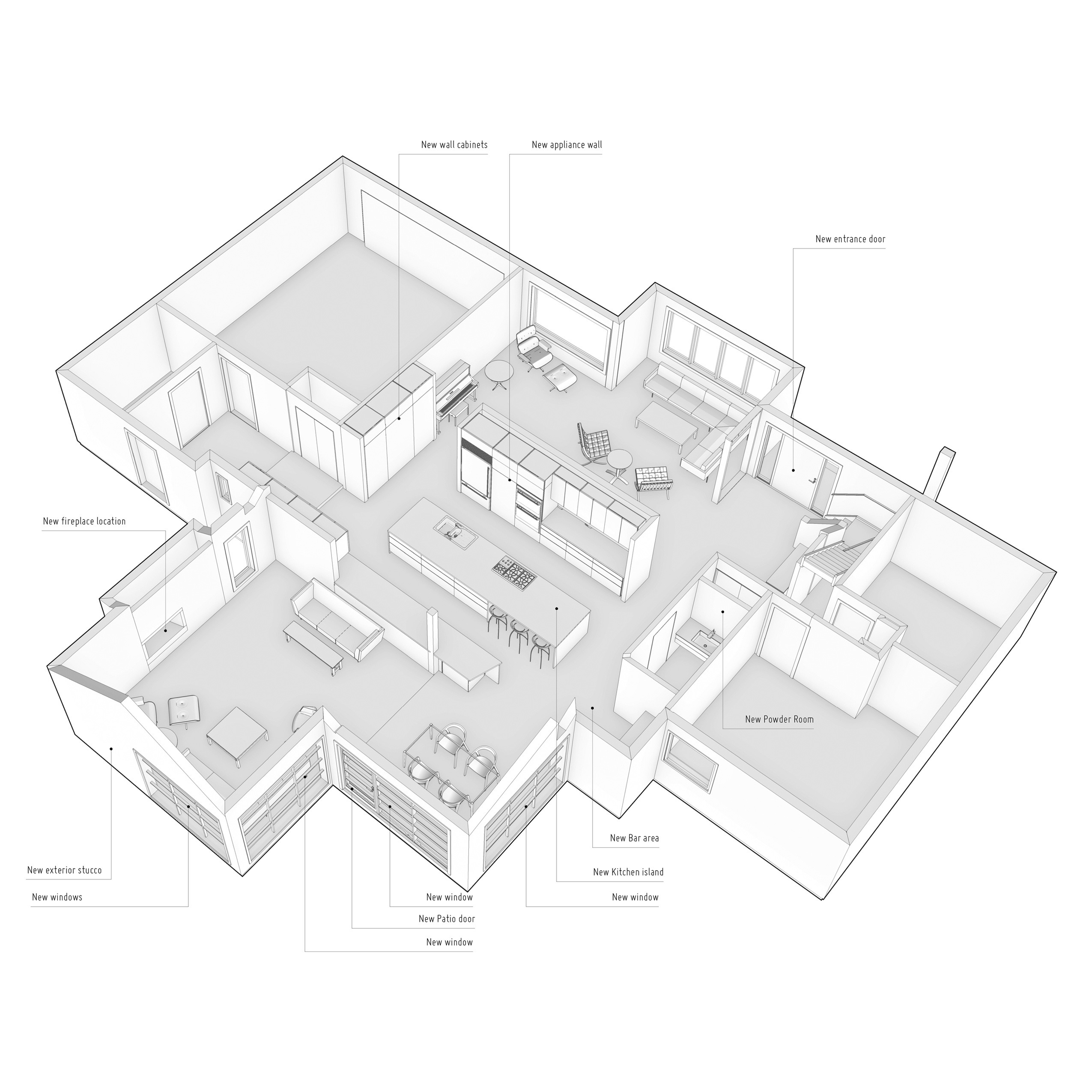LOCATION:
Winnipeg, MB
PROJECT TYPE:
Interior and Exterior Renovation
CLIENT: Witheld
CLIENT TYPE: Homeowner
AREA:
YEAR: 2016
TEAM:
Project Architect: Ethem Tar
Design Assistant: Emeil Alvarez
PHOTOS:
Lindsay Reid Photography
Single-family Residential Renovation
LOCATION:
Winnipeg, MB
PROJECT TYPE:
Interior and Exterior Renovation
CLIENT: Witheld
CLIENT TYPE: Homeowner
AREA:
YEAR: 2016
TEAM:
Project Architect: Ethem Tar
Design Assistant: Emeil Alvarez
PHOTOS:
Lindsay Reid Photography
Our client contacted us to help her with an existing problem. Their house was quite big; however, the rooms felt smaller than they are due to its layout.
Her priorities were to;
The house carried a friendly neo-Tudor style on the outside, and the interior was well organized overall yet truly would benefit from a minor facelift. We agreed that there was some significant improvement potential and started preparing concepts right away.


